Projects
20th Ave Townhome
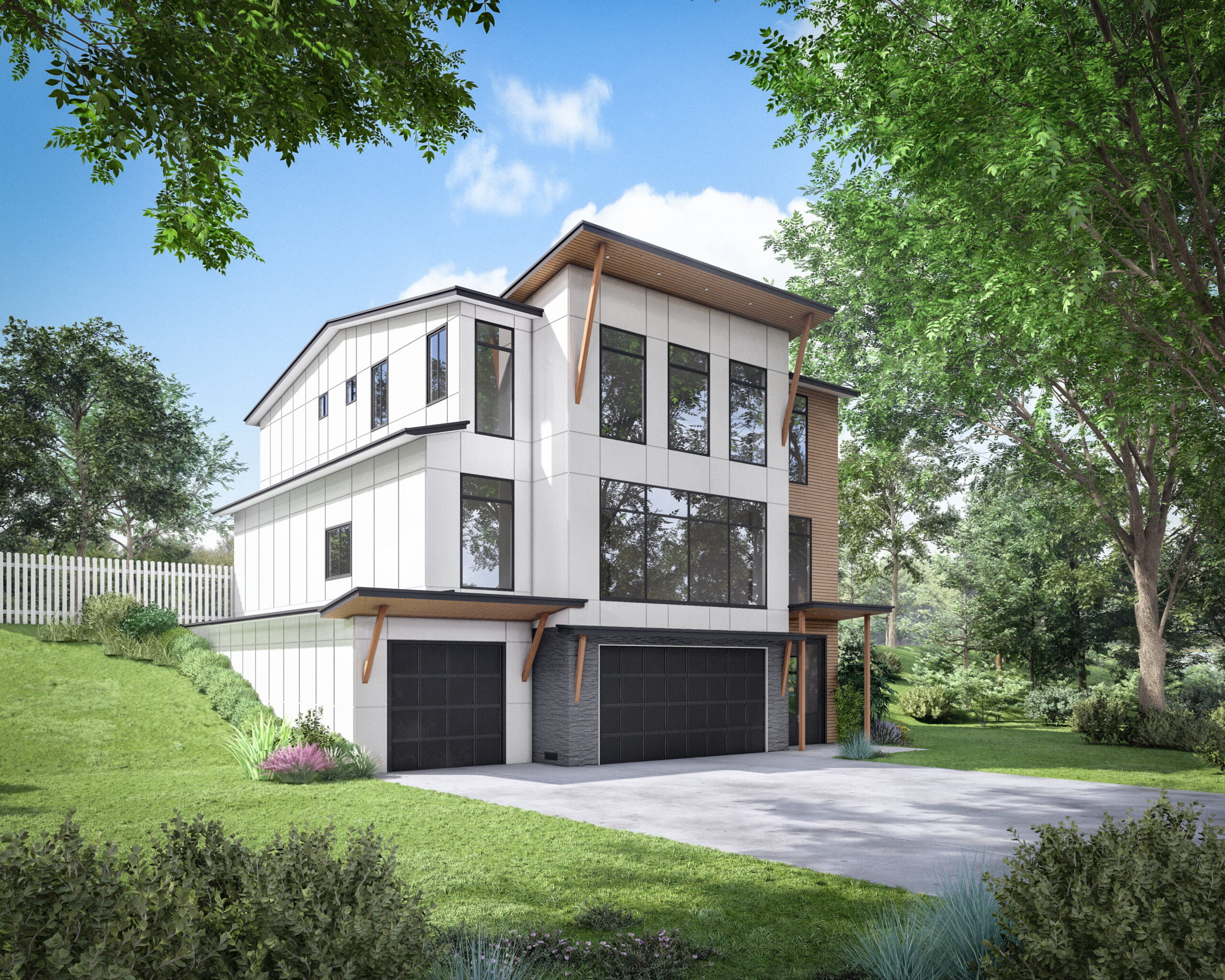
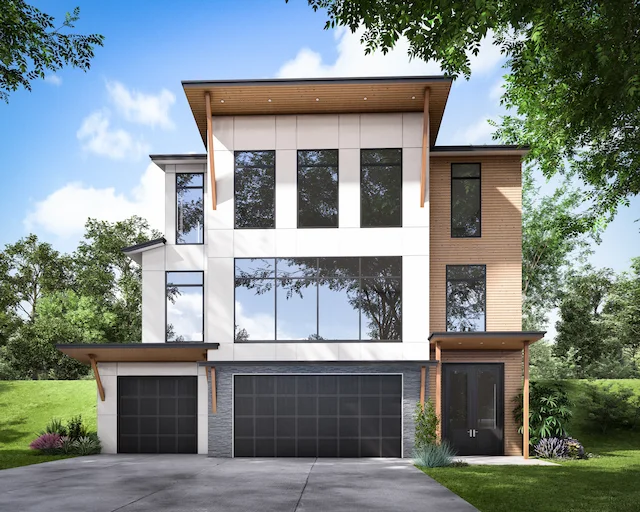
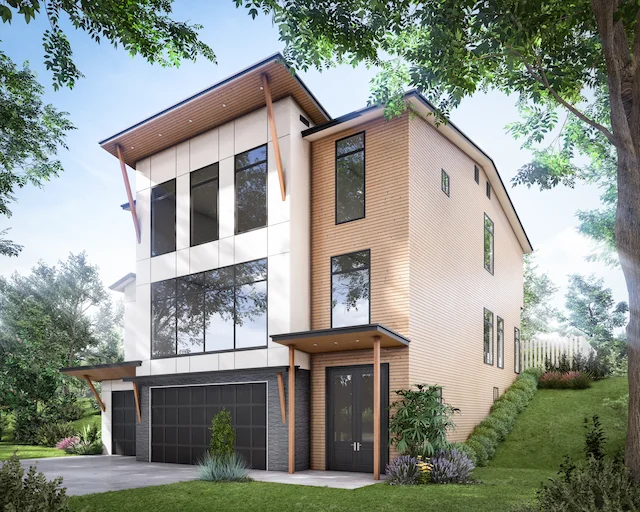
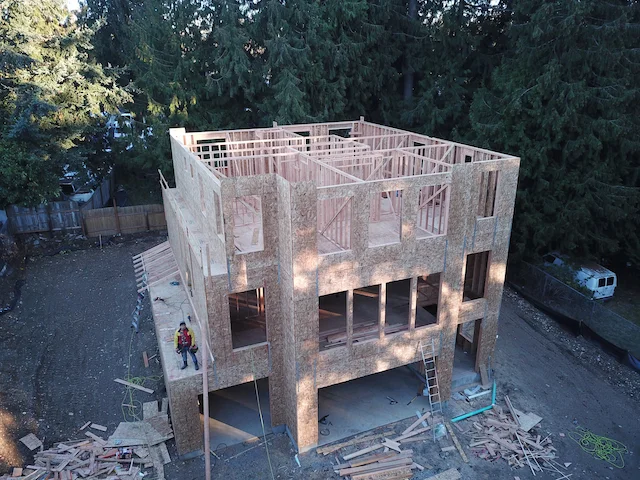
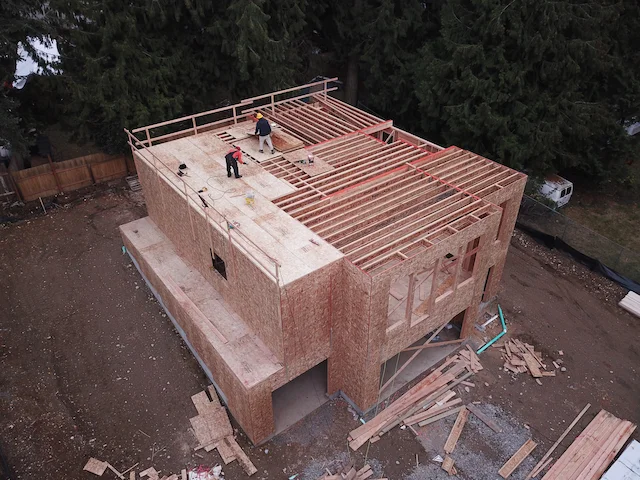
Location: Federal Way, WA
Building Information: 3032sf Living / 1387sf Garage 3-Story / 4BR + Office / 3BA
Consultants: Bruce Engineering
Status: Completed 2024
Situated on a half-acre lot, this property is nestled at the end of a pebble driveway that crosses a natural creek and green spaces. Built on an elevated slope, collaborating closely with a structural engineer early in the process was crucial to the successful completion of this project. The exterior cladding consists of vertical white hardie board siding, gray limestone around the garage, sections of seamless dark metal roof combined with shingle, tall picture windows with wood trim soffits, and an entrance.
Vogel Valley Residence
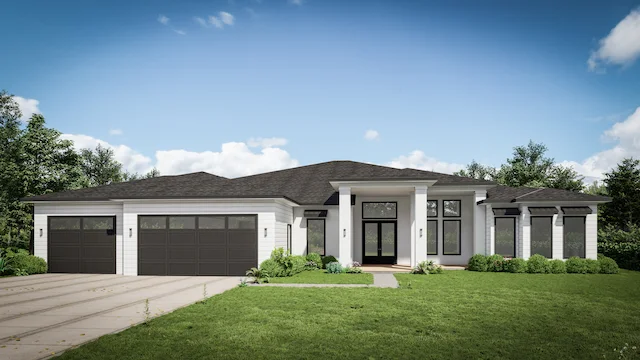
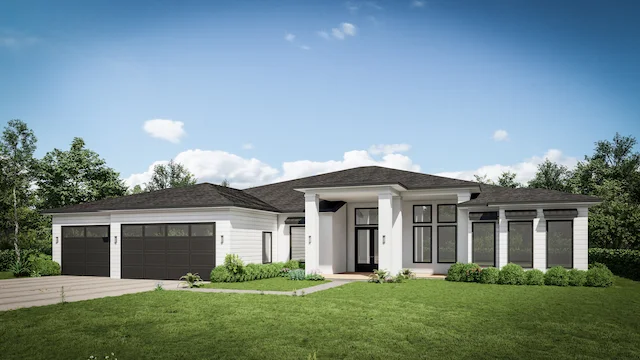
Location: Placer County, CA
Building Information: 3742sf Living / 901sf Garage / 1098sf Porches 1-Story / 4BR + Office / 6BA
Consultants: AY Engineering
Status: In Construction
Located on a 3.2 acre parcel, this modern prairie style residence showcases a spacious design with a prominent focus on horizontal lines. The property boasts low hip roofs, a welcoming front porch, and expansive single hung and fixed windows. The combination of white herdie board siding, dark garage, window trim, and shingle roof creates a striking contrast between materials.
Secret Ravine Residence
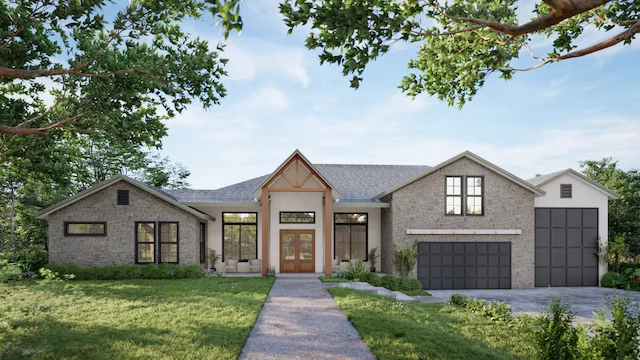
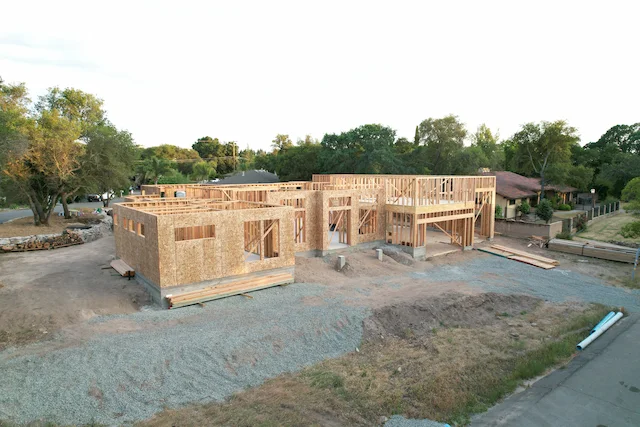
Location: Rocklin, CA
Building Information: 3444sf Living / 1521sf Garage / 781sf Porches1-Story / 4BR + Office / 4BA
Consultants: AY Engineering
Status: Completed 2024
This craftsman style ranch home is situated on a .41 acre lot, featuring a strong emphasis on horizontality and low-pitched roof areas. As you approach the front of the house, you will be greeted by a spacious and covered front porch adorned with thick tapered columns. The exterior design incorporates earth tone elements such as stone and sage, leading up to a rustic front door with a fixed transom above. The lower sloped gable roof with wide overhanging eaves extends past the home’s exterior walls, casting shadows over the windows below. Additionally, the large bay and picture windows are complemented by small overhanging roof ledges and rafter tails.
Darine Ave RFDC Tenant Improvement
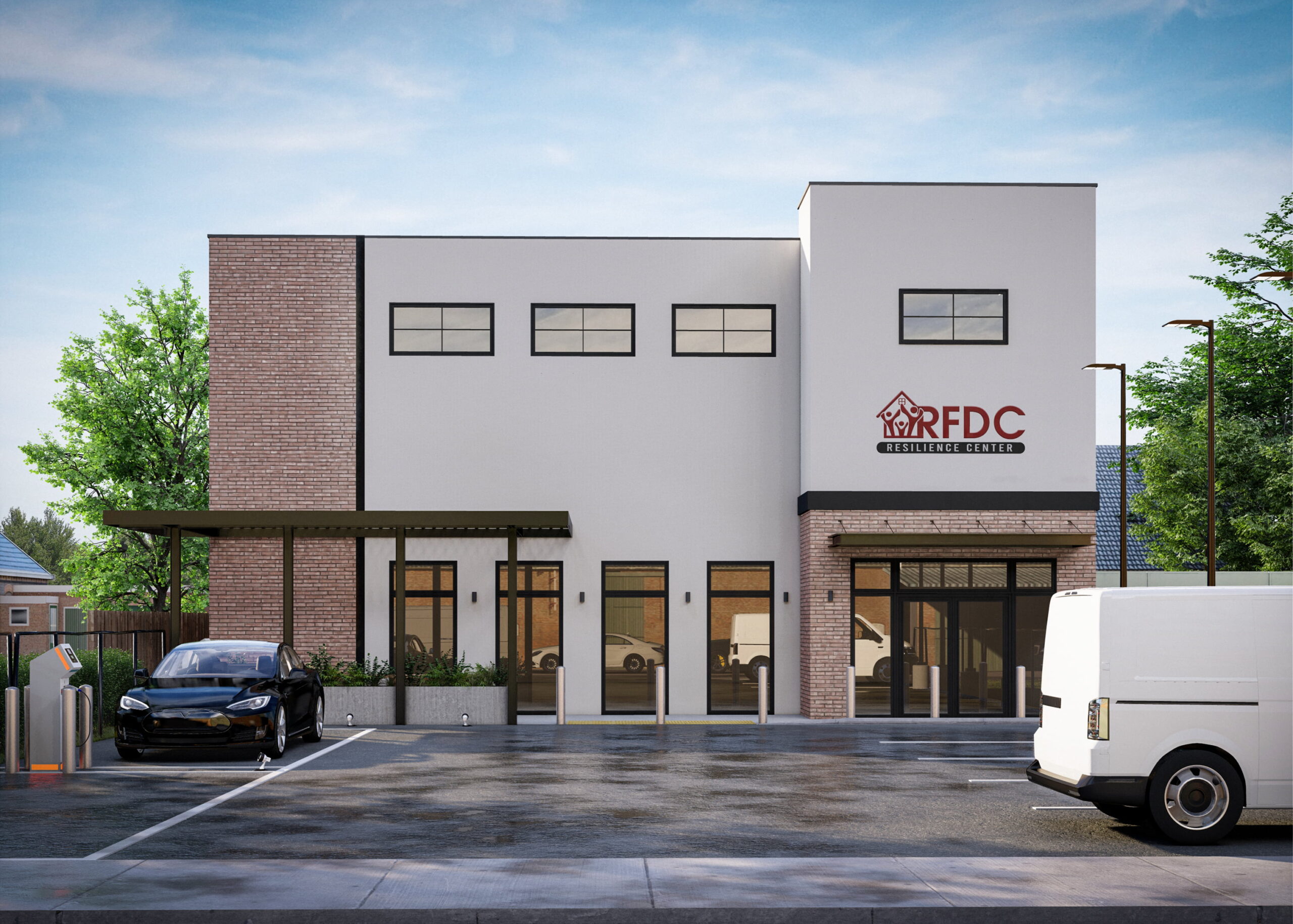
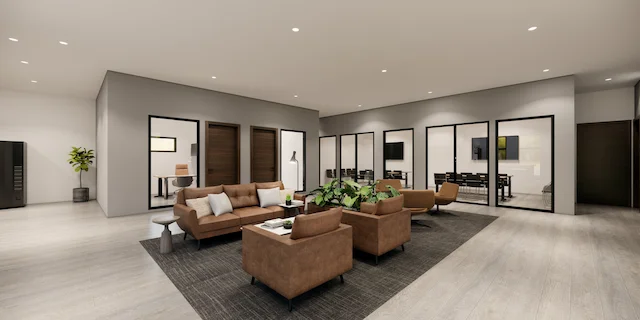
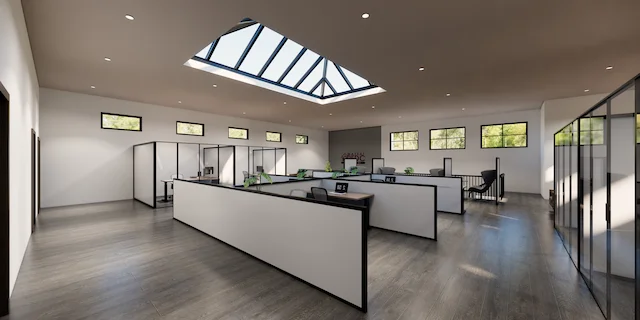
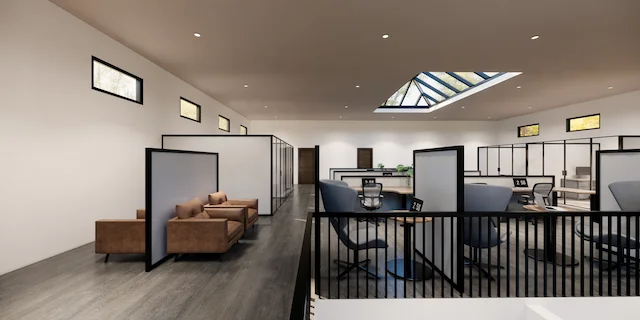
Location: City of Sacramento. CA
Building Information: 2796sf Gross Area, 172sf Porch
Consultants: Asset Development
Status: On Hold
Adjacent to a neighboring parcel, this .15 acre plot contains a dilapidated warehouse to be reconstructed as a tenant improvement. The owners objective is to establish a family development center for youth and families, with tenant office rental spaces on the upper floor. The plan involves a comprehensive overhaul of the exterior and interior to modernize the structure and repurpose it, including the addition of raised exterior walls for a new second story. Additionally, a complete redesign of the parking area was necessary to accommodate more spaces, ADA-compliant routes, improved lighting and landscaping, as well as the installation of electric vehicle charging stations.
Lake Ferry Residence
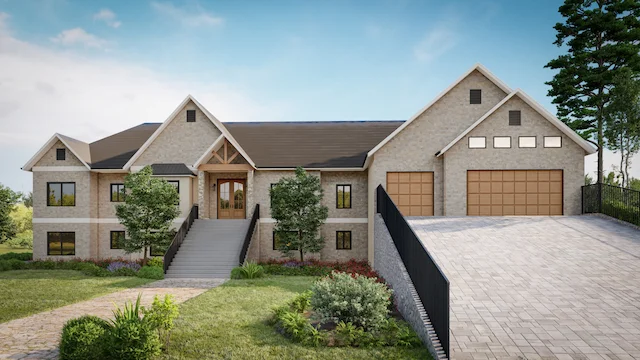
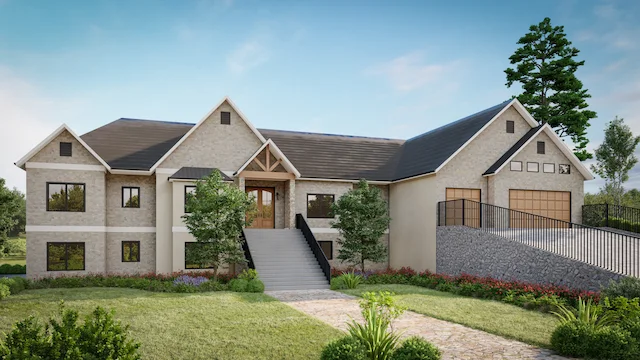
Location: Loudon County. TN
Building Information: 7581sf Living / 2494sf Garage / 2585sf Porches 3-Story / 4BR + Office / 5BA / Indoor Pool / Tower Lookout
Consultants: Loudon Engineering
Status: In Construction
Located on a 1.86 acre parcel, this multi-generational shared villa residence sits on a property overlooking a lake. The exterior of the estate exudes a feeling of sturdy, established coziness with stone accents, wooden beams, and a covered front veranda. It showcases the use of natural materials and artisanal craftsmanship. Originating in the early 1900s, this architectural design focuses on sturdy construction complemented by handmade embellishments, radiating a sense of modesty and warmth. Upon entering, the foyer leads to a spacious great room with that leads to a tower stair towards the back. The lower level provides separate privacy and living quarters for the parents. It features their own kitchen, family room and covered patio.
Rene Ave Duplex
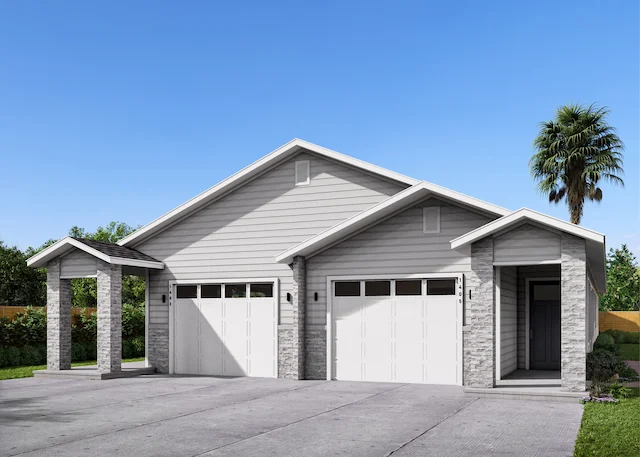
Location: City of Sacranento, CA
Building Information: (Each Side) 1307sf Living /305sf Garage / 89sf Porches 1-Story / 3BR / 2BA
Consultants: CS Engineering
Status: Completed 2024
Situated on a .24 acre plot, this duplex unit is located on a former SB9 lot split. With an R-1 zoning, the utilization of CA SB9 enabled the construction of a two-unit dwelling, which would not have been feasible otherwise. Given the constraints of a narrow yet elongated parcel, we encountered various challenges, particularly in terms of accommodating both units.The exterior includes a traditional open gable design, known for its classic triangular shape, more elaborate designs incorporate additional elements and details to improve both the roof’s visual appeal and practicality. A front gable roof is situated above the entrance of the house. This particular design is important as it creates a striking focal point above the main entrance of the residence.
49th St ADU
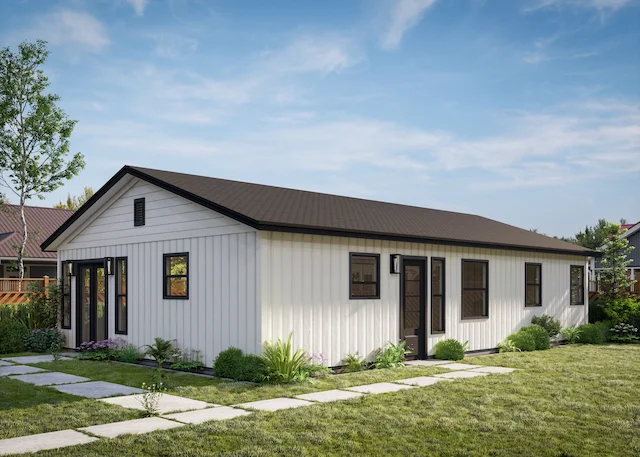
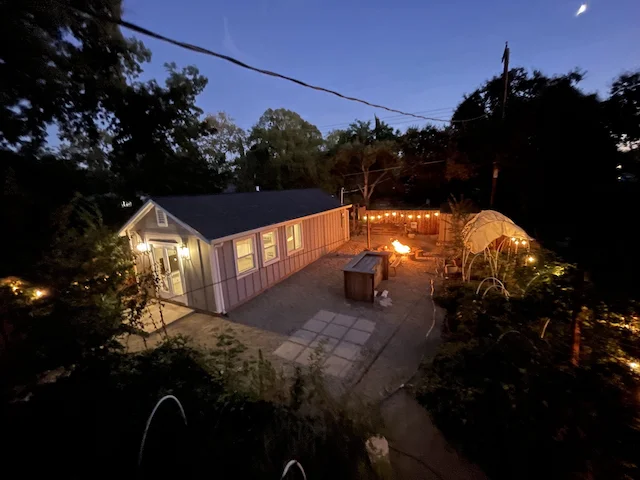
Location: Sacramento. CA
Building Information: 544sf Living 1-Story, 2BR, 1BA
Consultants: Norcal ADU Builders / Sierra Structural Design
Status: Completed 2023
Situated on a .16 acre plot, this Accessory Dwelling Unit features a simple yet highly functional layout with hardie board siding, dark trim windows and roof, and a French double entryway that opens up to a combined living and kitchen space. The large windows create an airy atmosphere, leading to two bedrooms and a bathroom accessible through a hallway that is distinct from the main living areas.
Some cities provide pre-approved plans for ADUs to streamline the process. It is recommended to inquire with your local jurisdiction to determine the options available in your area. A site plan and other necessary documentation are required, and we are able to assist if you choose this option.
Fell St Sub-Division
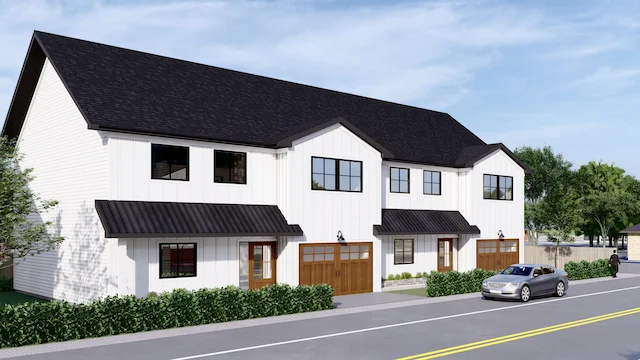
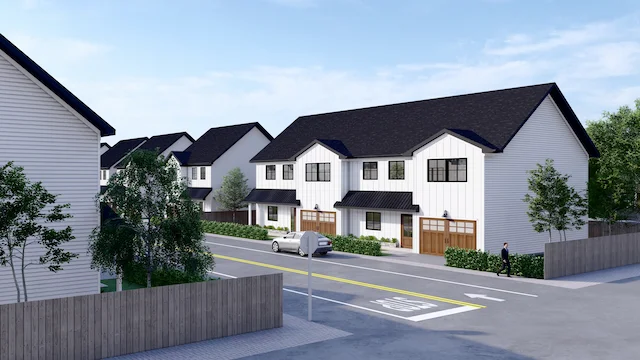
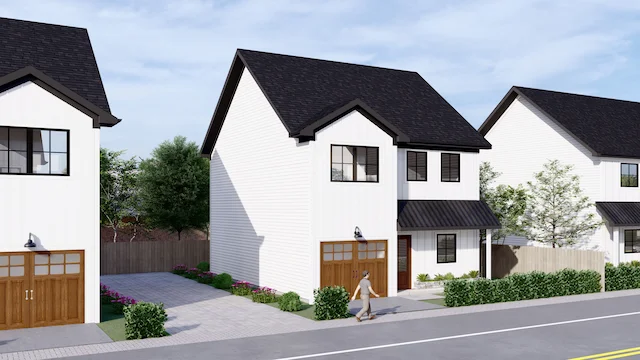
Location: City of Sacramento. CA
Building Information: 544sf Living 20-24 Homes, 2-Story, Single-Family and Duplexes
Consultants: AY Engineering
Status: Planning Phase
The 2.94-acre parcel is set to be divided into roughly 24 lots, with plans for major road enhancements and connections to utility infrastructure. Our team is currently working with the City of Sacramento’s planning division to move forward with the development of this project.
